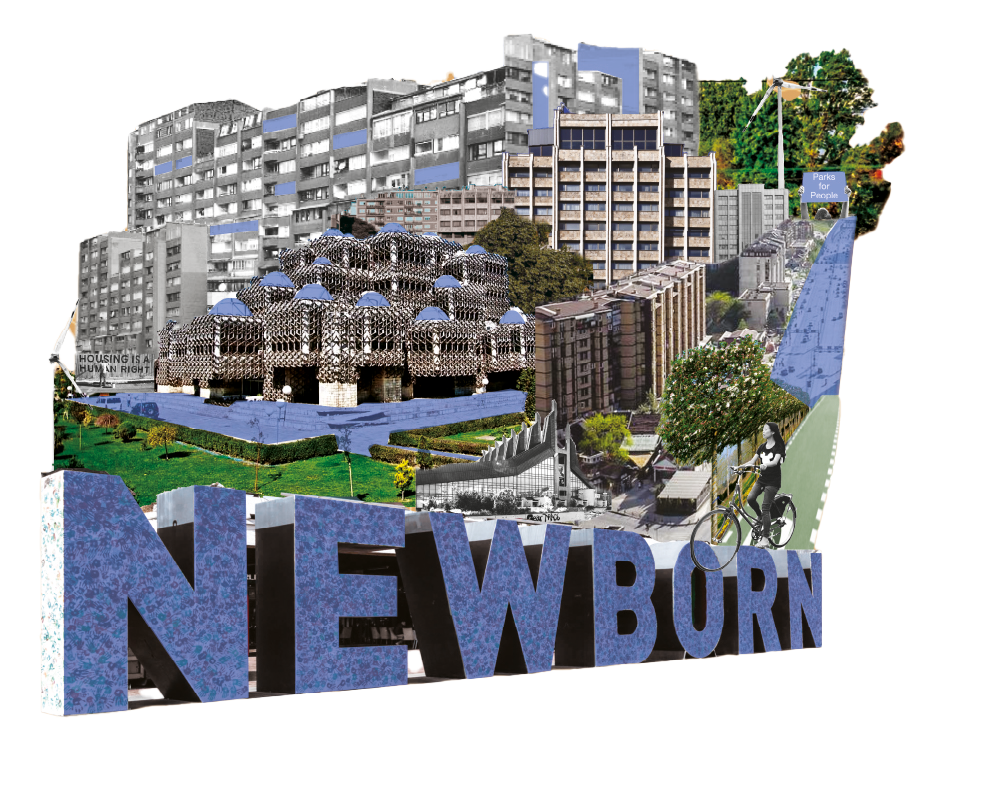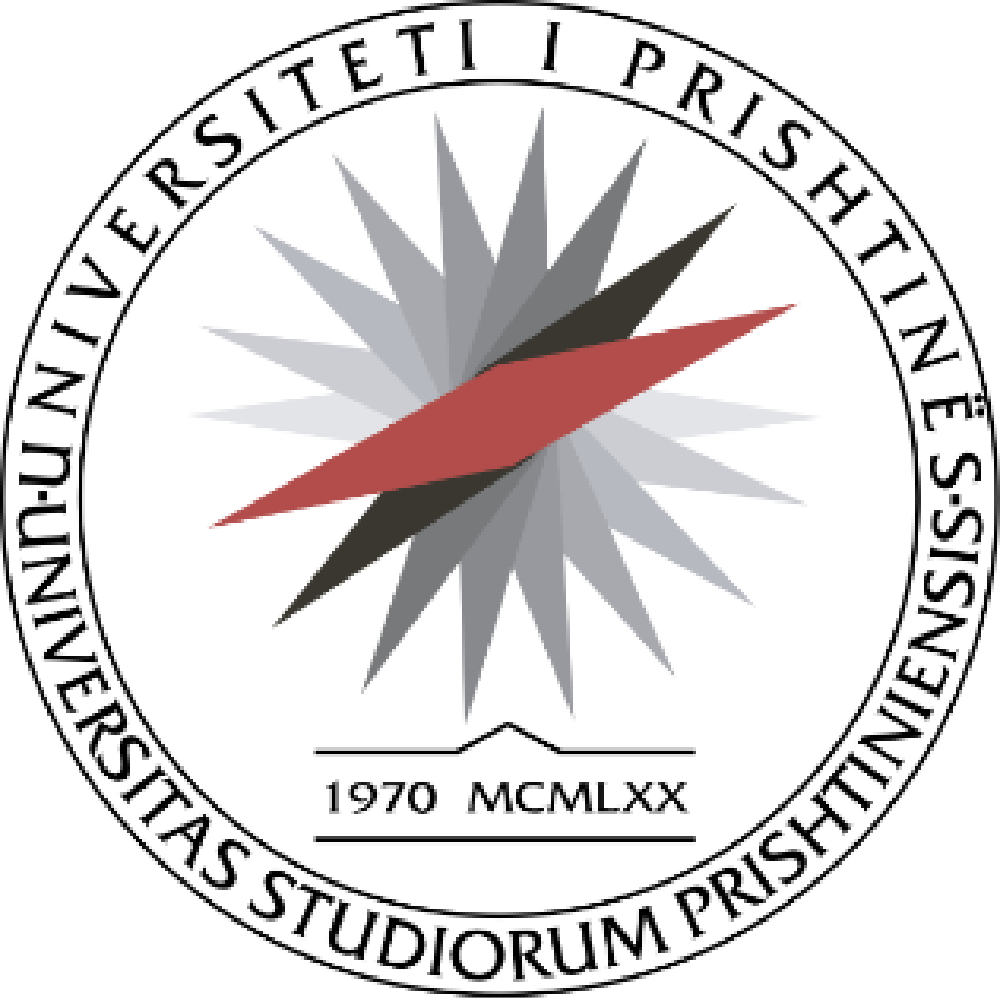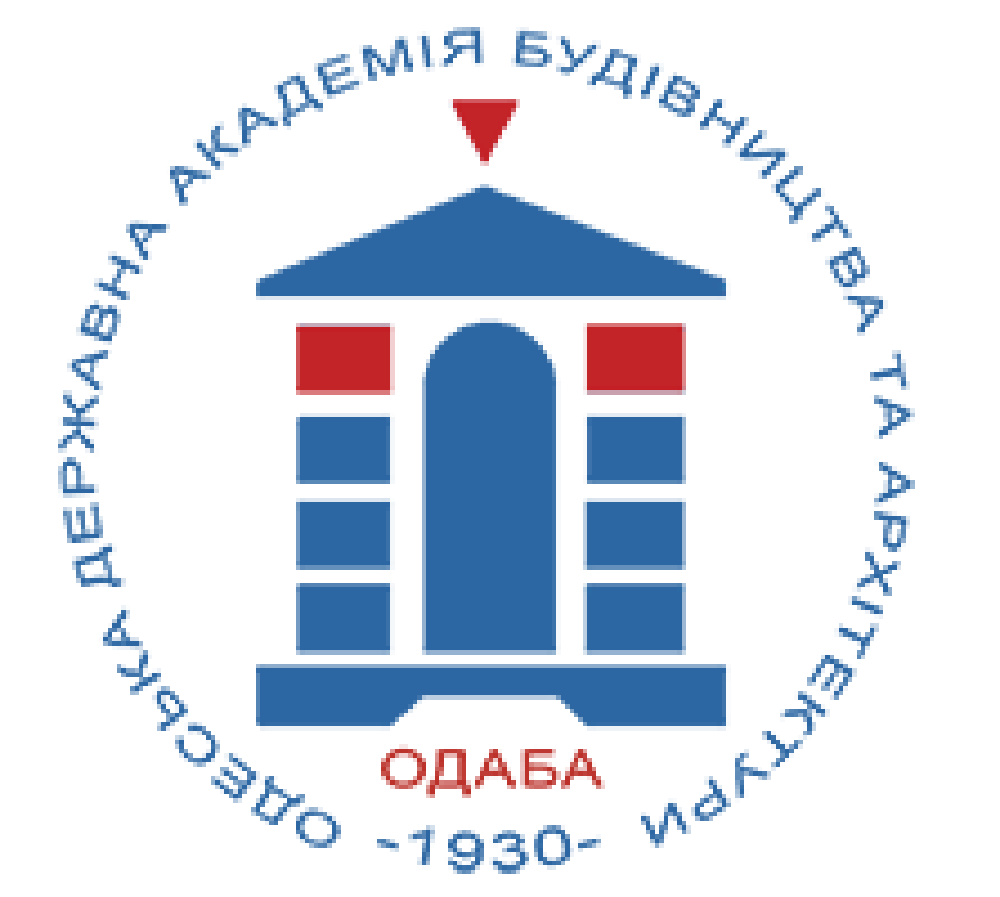Background
Our cities face enormous challenges: climate change, refugee flows, the exhaustion of fossil fuels, and increasing social inequalities are just some of the current threats. Resilience, i.e., resistance to disruptive events and crises, is an urban planning task that requires the active participation of citizens and the reliable and understandable decision-making structures of an effective administration. A functioning public infrastructure forms one crucial prerequisite for social integration and democratic stability, and the civic infrastructure is critical here. Public spaces are essential resources for health care and climate adaptation, but they also offer a platform for public engagement and constructive exchange and negotiation of interests between the different actors in a city.
Prishtina is struggling with many crises. After the collapse of the socialist planned economy and the end of the war in the former Yugoslavia, extensive and uncontrolled construction activity began in Prishtina. The migration of people from rural areas and returning war refugees has led to an increasing housing shortage, especially as the city's population has tripled in the last twenty years.
The result was a rapid reconstruction of the city: Although Prishtina survived the war almost unscathed, around 75 percent of the existing city structure and the historic core were destroyed except for a few remnants. There are few usable public spaces, many places are neglected, and a lack of places for recreation and green and retention areas. In addition, the transport infrastructure is entirely overloaded. A lack of governance structures and human resources in the first years after the war, as well as weak institutions, promoted corruption and illegal developments –almost 70% of the built area that was developed since 1999 was built illegally.
Since the war of aggression began, cities in Ukraine have also faced unprecedented challenges. Many residential areas, monuments, and critical infrastructure were destroyed, and resulting migration processes created additional difficulties. As the necessary reconstruction is initiated, numerous questions arise regarding rebuilding infrastructure and the economy, including legislation, monument conservation, energy supply infrastructure, and concerns about future risk provision.
About the Project

With that background, the project “Transform for Resilience: Civic Infrastructure in Matiçan, Prishtina” aims to elaborate concepts for resilient urban development of the district Matiçan in Prishtina. Exploring Prishtina as a case study, strategies, ideas, and instruments for resilient urban planning are discussed in a dialogue between the partner universities, planners, experts, NGOs, and residents. The resulting design approaches for resilient urban development in the city should be anchored, disseminated, and perpetuated beyond the project's duration and geographical borders. This trilateral collaboration is financed by the German Academic Exchange Service (DAAD). It cooperates with the Karlsruhe Institute of Technology (KIT), the University of Prishtina, the University for Business and Technology in Prishtina, and the Odessa State Academy of Civil Engineering and Architecture.
Aim of the Project
The project aims to develop and implement models for resilient urban planning through different fields of action and at various scale levels (district, neighborhood) by addressing the following questions and challenges: What public institutions are needed to enhance the area's development? How can we solve the deficit in open spaces and green areas for the residents and create a better spatial connection between the different parts of the district? How can Matiçan be better connected to the other areas of the city? How can new mobility concepts increase the use of public transportation and reduce the use of private cars? What role does the development of Matiçan play in Prishtina's future development vision? In addition to evaluating the current potential and problems, goals for undeveloped areas are to be set to create a holistic district with an evident, independent character and identity.
Expected results o are urban design strategies and concepts for enhancing a resilient transformation of the Matiçan area toward a sustainable district for living and recreation with adequate mobility, open spaces, and social and cultural infrastructure. Against the background of a complex network of relationships between different interests, solutions, and suggestions for future uses, the locations of the various functions, the design of the open spaces, the infrastructural development, and the integration of the neighboring districts are to be developed. The envisioned ideas are to be worked out as a strategy that formulates statements on the most critical development goals, illustrating how the future spaces in the area will look and function.
Project Partners
University of Pristina
The University of Pristina, founded in 1970, is the largest public university in Kosovo and serves as a central institution for higher education in the country. With a diverse range of academic programs, the university is committed to promoting research and knowledge exchange.
As part of the Faculty of Civil Engineering and Architecture, the Architecture program is designed to provide a comprehensive understanding of the architectural field, with a focus on addressing current urban and environmental challenges. The program emphasizes an interdisciplinary approach, encouraging collaboration with other fields to ensure a well-rounded educational experience.

Project Partners
UBT College
UBT College (University for Business and Technology), established in 2001, is one of Kosovo’s leading private universities, known for its interdisciplinary academic offerings and its focus on integrating education with practical industry needs. The institution emphasizes research and innovation in its programs, maintaining strong international partnerships.
The Architecture program aims to prepare students for contemporary challenges in architecture and urban development. The program is structured to provide a critical understanding of design principles while integrating modern technological tools and sustainable practices, fostering collaboration and problem-solving in professional contexts.

Project Partners
Karlsruhe Institute of Technology
As a research university in the Helmholtz Association, Karlsruhe Institute for Technology (KIT) creates and imparts knowledge for society and the natural and built environment. The Chair for International Urban Planning and Design, is part of the Institute for Urban and Landscape Planning (IESL) at the Department for Architecture.
Prof. Dr. Barbara Engel is the head of the chair that takes local responsibility and international orientation the latter one in order to learn from others spatial, social and cultural contexts. The chair combines practice and science and offers a platform for dialogue with citizens, administration and politics. In focus of the work in teaching and research is the urban space at different scale. Beside aspects of physical planning the design of planning procedures, communication and citizens participation is in focus, taking into account different demands and needs, economic, social and ecological aspects.



Sponsored by the:

FOLLOW US