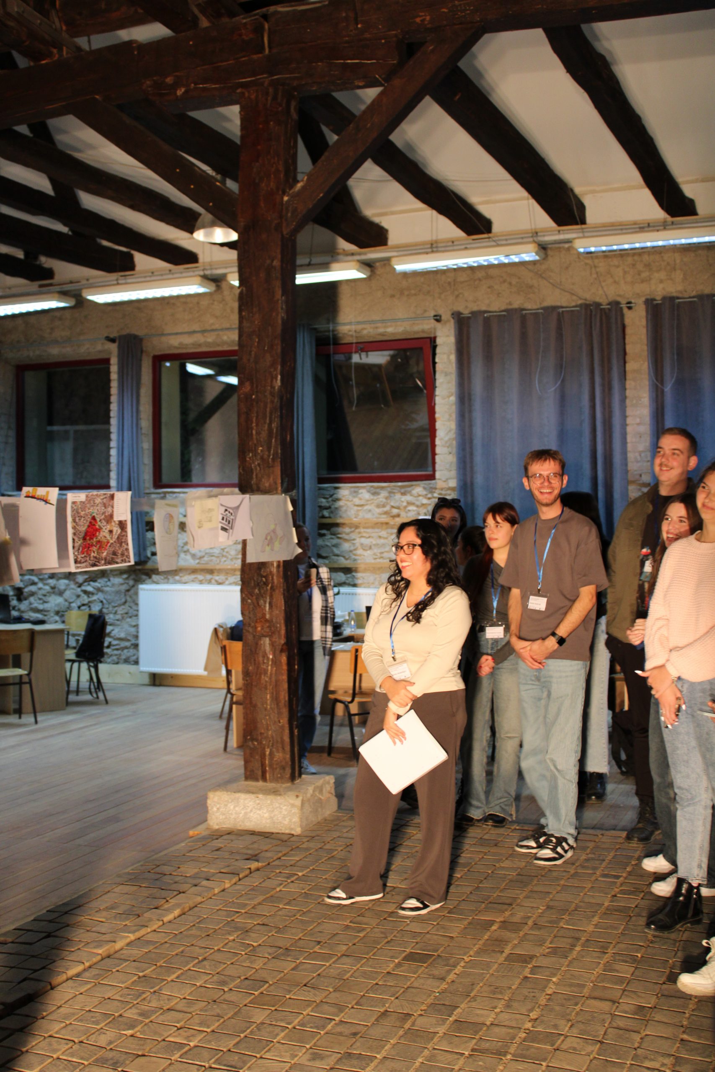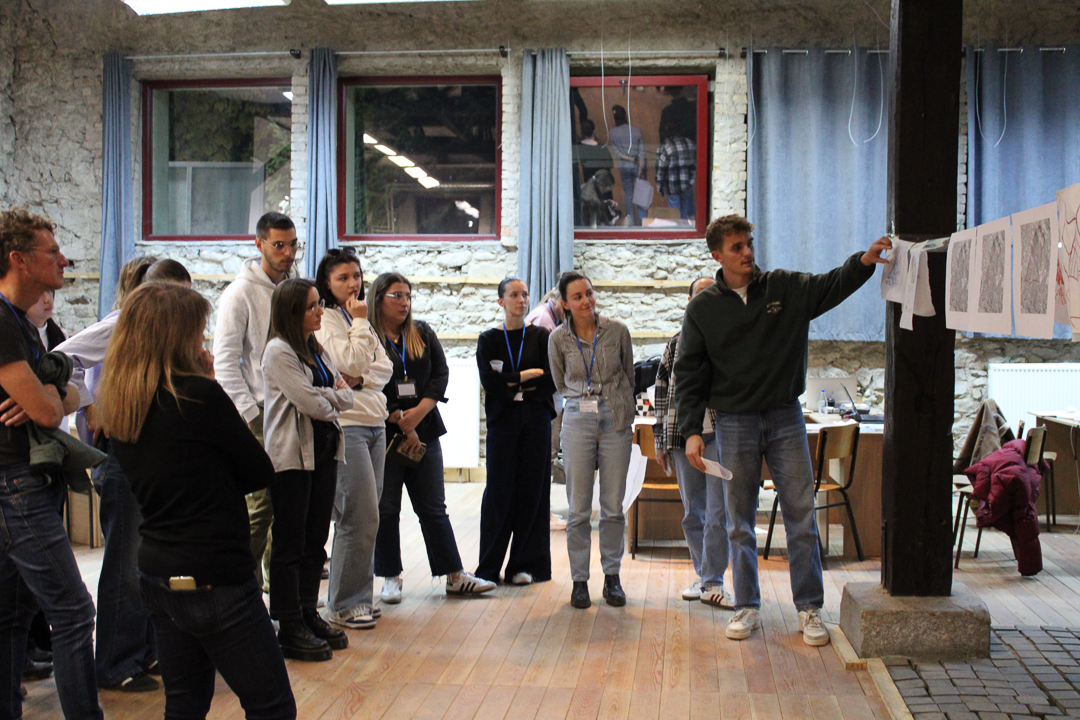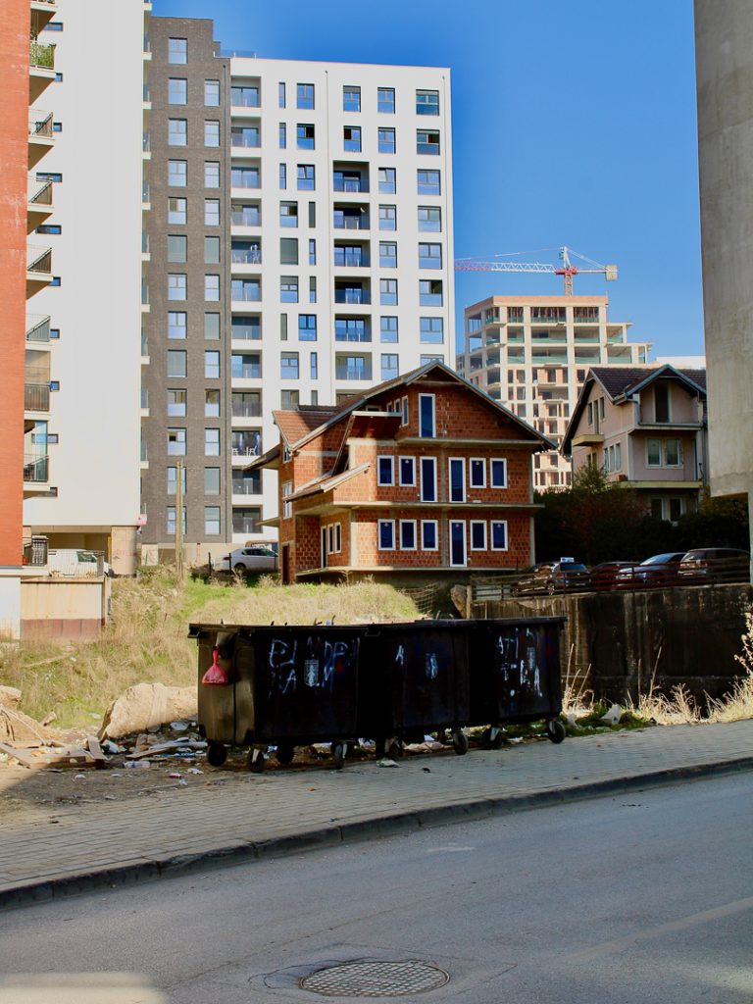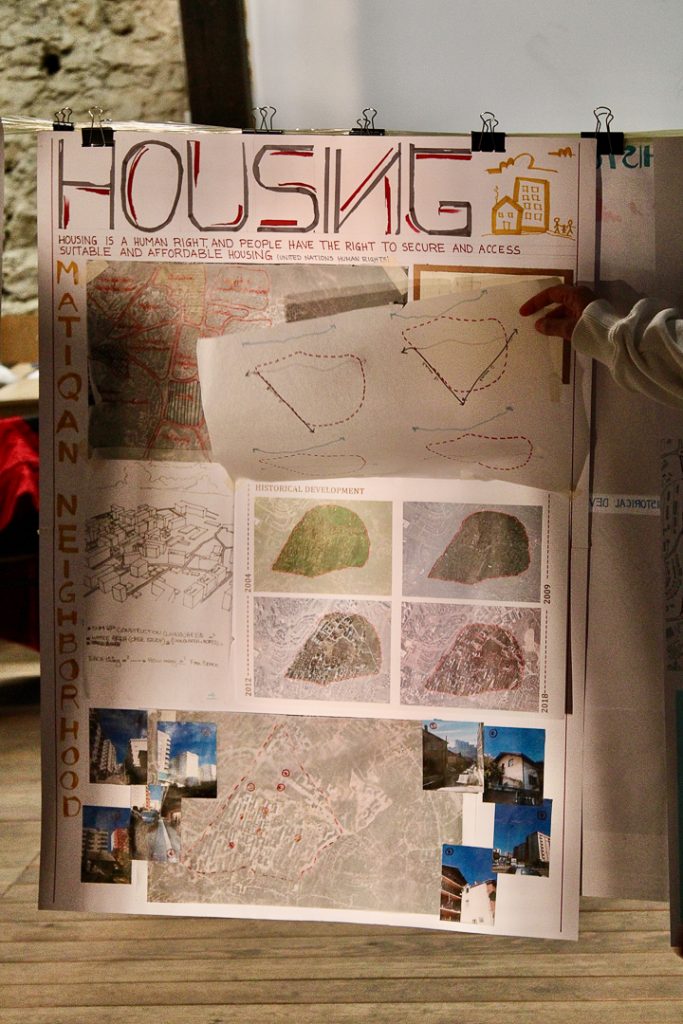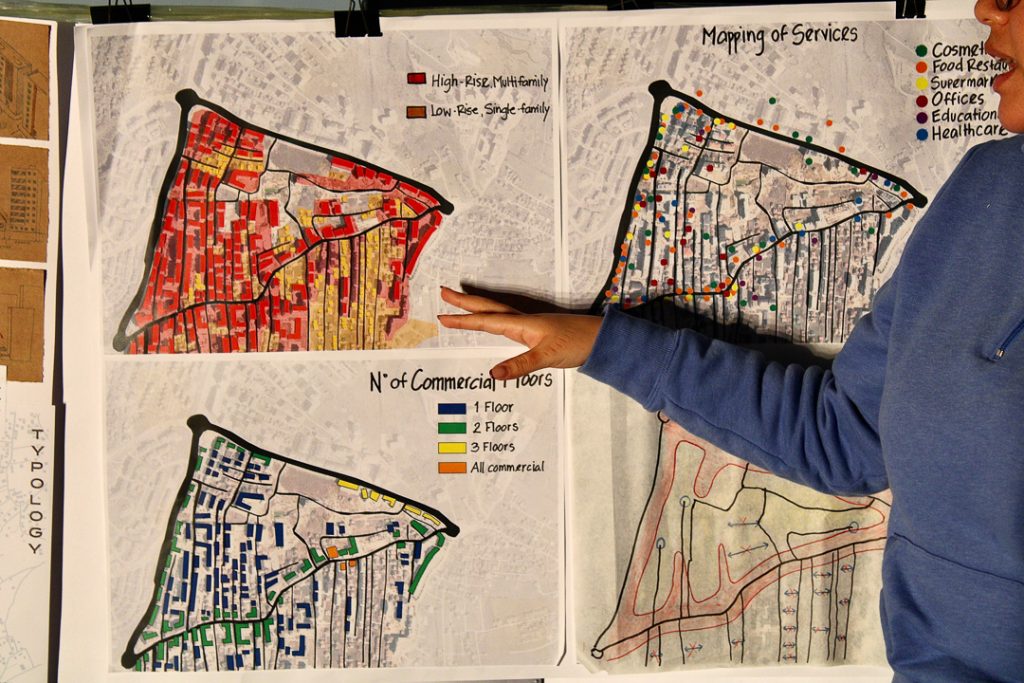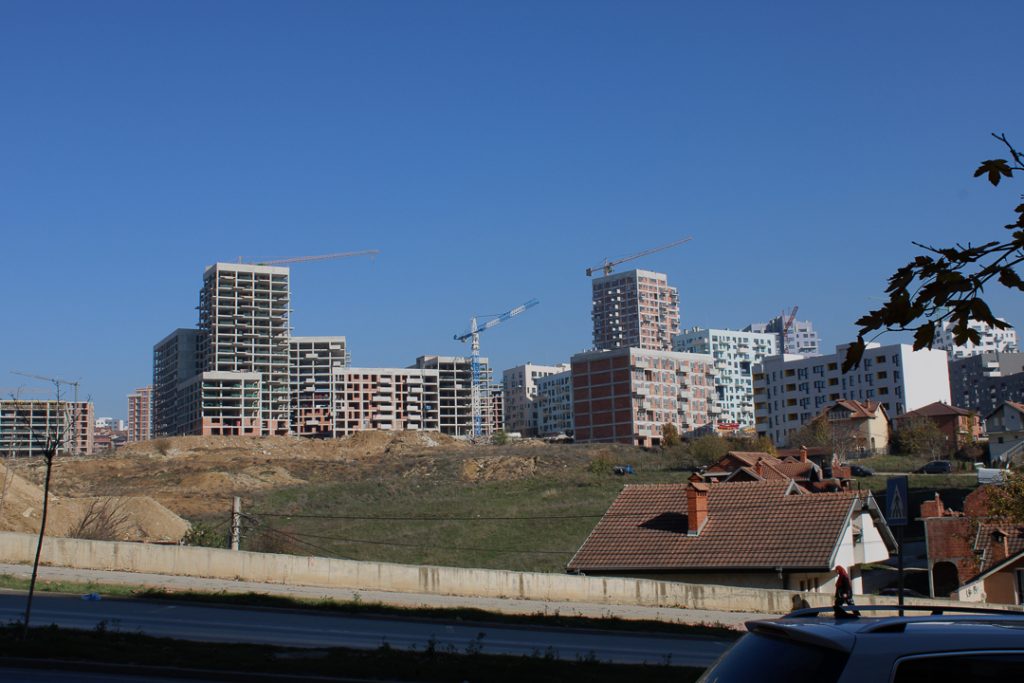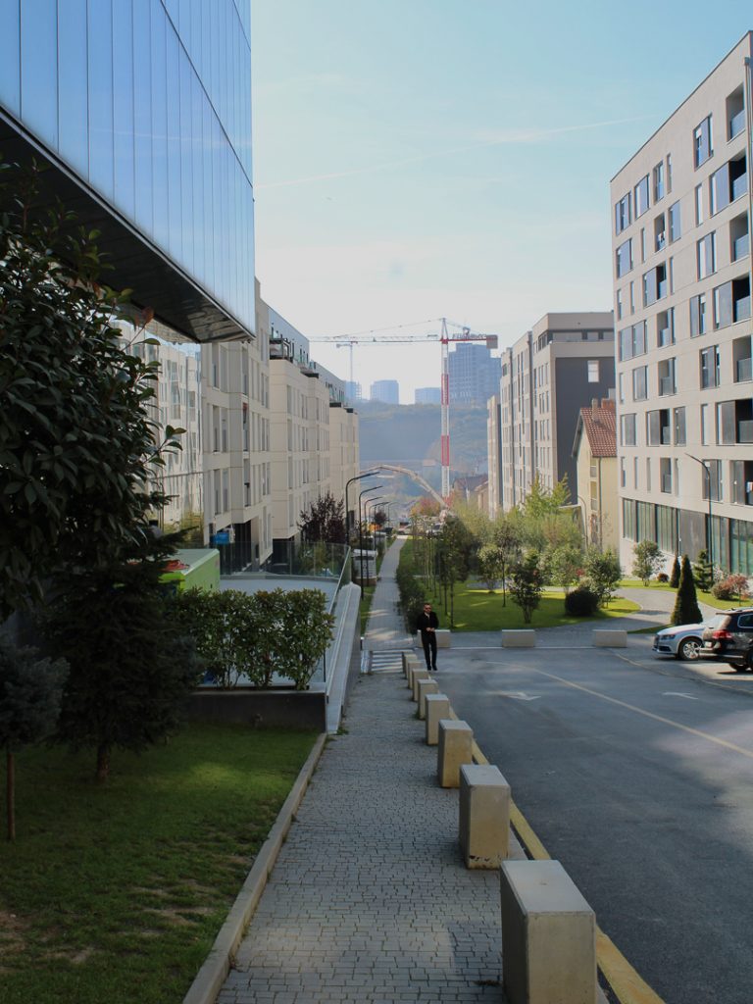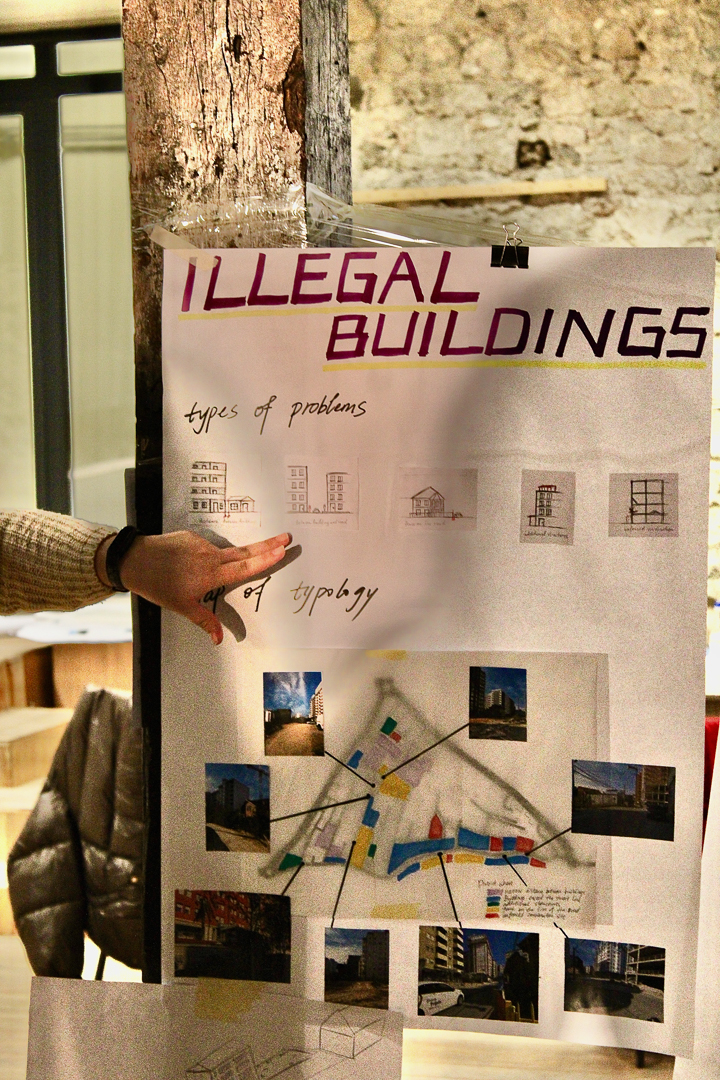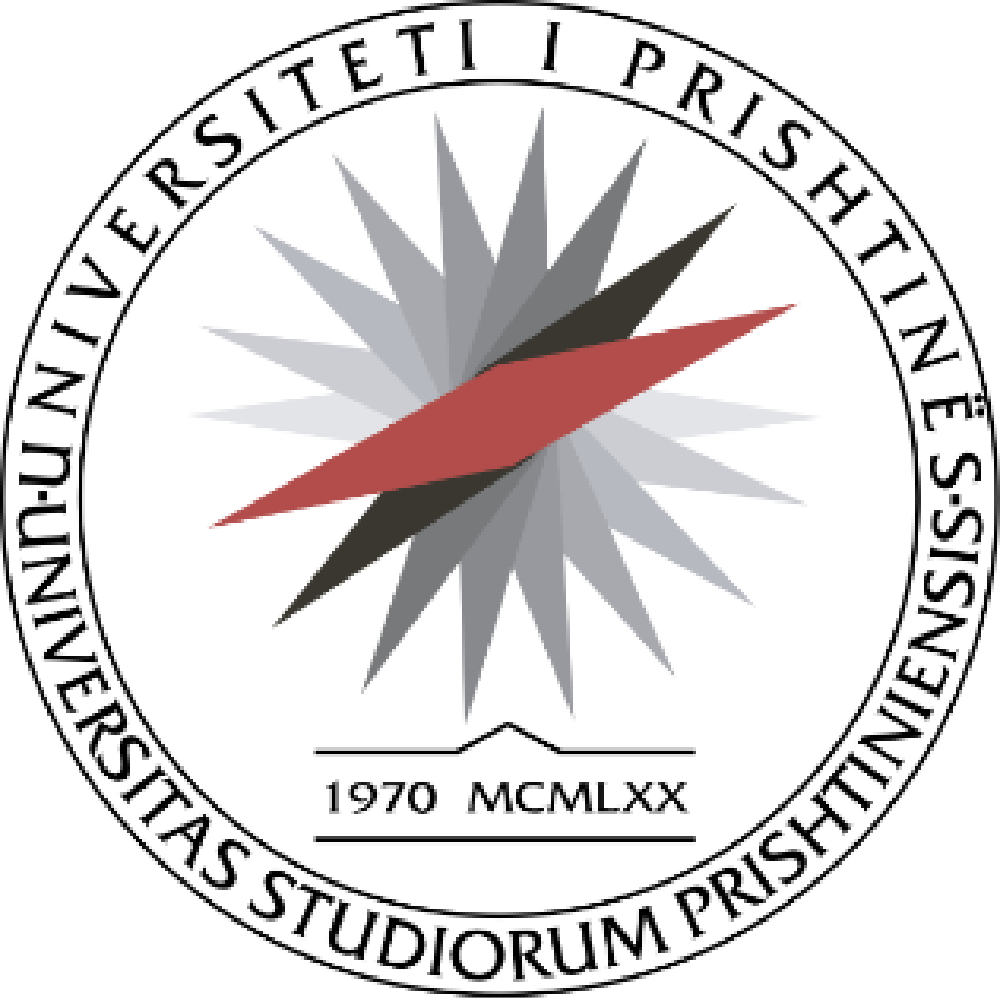Day 1: Kick-off workshop day- Who are you, Matiçan?
The second day of the excursion in Prishtina began with an exciting site visit, where students from various universities were divided into mixed groups. Each group was assigned one of seven specific topics related to the design area of Matiçan. These topics included Housing, Open Space, Mobility/Transport, Land Use, Historical Development/Heritage, and Illegal Buildings.The goal of the first site visit in Matiçan was to gather initial impressions and engage with the unique characteristics of Matiçan. During this exploration, valuable information was collected through both photographs and conversations with local residents, which would later serve as the foundation for the group's analysis
Within the groups, the gathered impressions were discussed, and the collected data was evaluated. The first analysis results, addressing the central challenges, problems, and potentials of the area, were captured in sketches. These visualizations helped to highlight the key messages. In the evening, each group presented their findings, received valuable feedback, and used it to determine the direction for the next steps in their work.
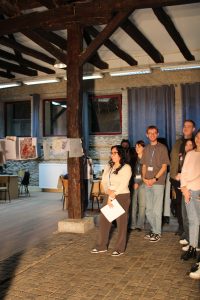
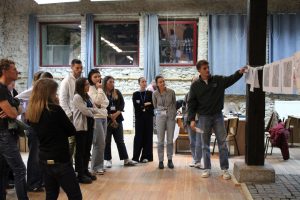
Overall Workshop Day 2 Description:
On day 2 of the workshop, students focused on refining and expanding upon the information gathered from the previous day. Through sketches and mapping, they started visualizing the results of their findings. The day began with free site explorations and discussions to assess the collected data.The day wrapped up with each group presenting their preliminary findings, sharing unique insights and visual styles that highlighted their evolving reflections and analyses.
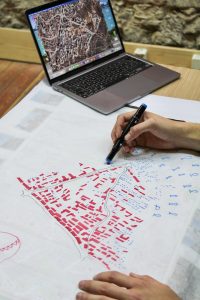
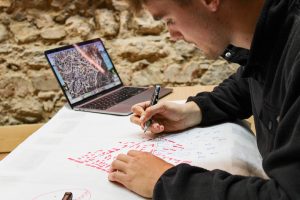
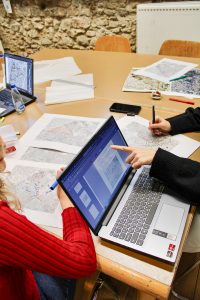
Group - Hosting
Workshop Day 1 - Observations on Urban Density and Quality of Life
The "Housing" group examined urban development in the district and noted a strong contrast between small, older houses and new high-rise buildings, which are increasingly displacing open spaces and green areas. In conversations with residents, the impact of this rapid densification on daily life was clear. Many felt that the crowded structures impacted their privacy significantly, with several residents explaining they keep their balconies closed to avoid constant visibility from neighboring buildings. The towering high-rises also obstruct natural light, leaving numerous apartments in shadow throughout the day. One longtime resident explained how the absence of trees and green spaces has reduced the area’s livability, creating a sense of claustrophobia among neighbors. The group aims to continue their analysis of available open space to better understand the relationship between urban density and quality of life in the district.
Workshop Day 2
The group explored the complexities of housing development in Matiçan on the second day. They examined the transformation of the area from 2004 to 2018, during which Matiçan evolved from a predominantly green landscape into a dense urban environment, with green and open spaces diminishing progressively. This loss of natural spaces, compounded by a lack of privacy and insufficient sunlight in the lower levels of high-rise buildings, emerged as key issues impacting residents' quality of life. The group identified noise pollution from nearby busy streets and commercial ground floors as another pressing concern. They advocated for more sustainable urban planning, emphasizing the integration of green spaces, optimal building orientations to maximize natural light, and eco-friendly technology, such as solar panels and green roofs. The group argued that prioritizing residents' quality of life could lay the foundation for a healthier, more livable city.
Group - Usages
Workshop Day 1 - Transformations and the Rise of Commercialization
The "Usages" group initially anticipated Matiçan as a largely residential district, but their survey of the area revealed extensive commercial activity, particularly in retail and gastronomy. Many residents noted the benefits of a variety of cafes and shops as social gathering spots, but one elderly gentleman shared a more complex perspective: with high-rise buildings now encroaching on his property, blocking sunlight and creating noise, he was eventually compelled to sell his home and move out. Such changes highlight a strain on older residents and underline the difficulties of balancing residential and commercial needs in urban settings. Another concern expressed by residents was the lack of public amenities such as educational facilities and healthcare, which are overshadowed by the commercial expansion. This excessive commercialization has created new challenges for the district, affecting both the availability and quality of living spaces.
Workshop Day 2
This group examined urban usage patterns and Matiçan's functional structure, highlighting a distinction between the city’s primary building types: multifunctional high-rises and older single-family homes. Increased density was particularly evident in the shift from low to high buildings, with the high-rises frequently serving mixed residential and commercial purposes, strategically placed along major roads connecting Matiçan to the city center. However, this shift toward high-rises has weakened the connectivity between different city sections, limiting residents' access to essential services.
The group also noted the inefficient distribution of commercial spaces, many of which are located alongside streets, making them less accessible. Additionally, they pointed out the gradual conversion of green spaces into parking areas, resulting in the loss of valuable recreational areas. They recommended strengthening connectivity across various parts of the city and implementing a well-considered distribution of commercial areas to enhance Matiçan’s functionality and accessibility.
Group - Historical Development and Urban Planning
Workshop Day 1
This group focused on the historical evolution of the area and the profound impact of recent urban planning decisions. Comparing Google Maps images from 2010 to the present, they identified a notable shift: large new structures along the main streets have altered the character of the district significantly. Conversations with residents and local experts revealed that between 2006 and 2014, the government launched initiatives to legalize previously unregulated buildings, which allowed for extensive modernization but also catalyzed an unprecedented building boom. One longtime resident explained that the construction of a new main road poses a particular challenge for the district, raising questions about long-term urban planning and the tension between old and new development. The group will continue to investigate the historical context and legal foundations of these changes as they assess the future direction of city planning in Matiçan.
Workshop Day 1
This group focused on the historical evolution of the area and the profound impact of recent urban planning decisions. Comparing Google Maps images from 2010 to the present, they identified a notable shift: large new structures along the main streets have altered the character of the district significantly. Conversations with residents and local experts revealed that between 2006 and 2014, the government launched initiatives to legalize previously unregulated buildings, which allowed for extensive modernization but also catalyzed an unprecedented building boom. One longtime resident explained that the construction of a new main road poses a particular challenge for the district, raising questions about long-term urban planning and the tension between old and new development. The group will continue to investigate the historical context and legal foundations of these changes as they assess the future direction of city planning in Matiçan.
Group - Open Space
Workshop Day 1 - Opportunities and Limitations in Public Areas
The Open Space group conducted a detailed assessment of how public spaces are utilized in the district. Observations highlighted the strong contrast between well-designed green spaces and less attractive, underutilized areas. Residents expressed a desire for more comfortable and accessible public spaces, particularly given that small, high-rent apartments offer limited private living space. The streets, though frequently vibrant, were often punctuated by construction sites and noise, which hindered their appeal as social spaces. Despite these challenges, the group sees great potential in underdeveloped open spaces that could serve as inviting social hubs and enhance the district's infrastructure. They view the planned improvements positively, seeing them as an opportunity to enhance the quality of life for residents by creating more functional and attractive open spaces.
Workshop Day 2
The Group conducted on-site assessments to explore the potential uses of streets and courtyards, which are vital elements of the public realm and shape residents' daily experiences. Using photos and sketches, they documented both positive and negative aspects, focusing on the balance between paved areas, green spaces, and underutilized zones, as well as the spaces designated for construction and parking.
Their analysis indicated that the block structures, often developed by single companies, are generally functional and well-organized. Courtyards and green spaces offer a high quality of life and enough permeability to allow movement between blocks. Nonetheless, some transitional areas between blocks appear uninviting, and commercial usage within blocks, while lively, can diminish community cohesion and contribute to a sense of anonymity. The group also highlighted the potential of certain underutilized green areas, which could be developed into meaningful community spaces in the future.
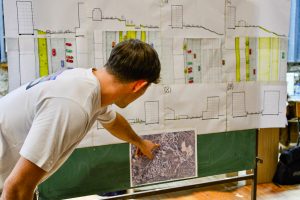
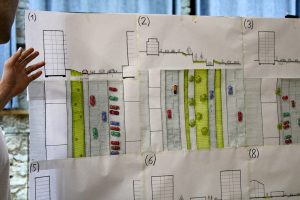
Group - Social Aspects / population
Workshop Day 1 - The Impact of Urbanization on the sense of Community
The social structure group found that the district's rapidly changing landscape has greatly affected the sense of community. Many residents described an increasing sense of anonymity, largely due to the rise of large, impersonal high-rise complexes. An elderly resident noted that she barely knows her neighbors anymore and is often unaware of the turnover in nearby apartments. Another resident mentioned how the multiple kindergarten options prevent parents from forming connections, which diminishes opportunities for community-building. While cafes and restaurants provide spaces for social interactions, these often lack the sense of continuity that traditional gathering spots provide, as people come and go without forming deeper ties. Certain areas, especially narrow, poorly lit alleyways, are also perceived as unsafe by some residents, which restricts social interactions in the evenings. The group emphasized that the changing structural landscape is contributing to a more fragmented, less connected neighborhood within Matiçan
Workshop Day 2
The Group conducted an in-depth analysis of the social aspects, focusing on residents’ needs, particularly those of young families. The high number of children in new residential areas indicates a strong demand for child-appropriate infrastructure, such as educational and recreational facilities. However, a lack of social gathering spaces has hindered the formation of a cohesive community. Additionally, the existing educational infrastructure is inadequate, with the only school in the area overwhelmed by the approximately 11,000 children within the district The separation of private and public areas further complicates families' efforts to build social connections. The group suggested increasing the number of social spaces, expanding educational facilities, and implementing community-building initiatives to strengthen social cohesion and enhance residents' overall quality of life.
Group - Illegal Buildings
Workshop Day 1 - Challenges of Unregulated Development
The eighth group investigated the issue of illegal buildings, observing that numerous structures in the district do not comply with building codes. These unregulated buildings are spread throughout the area and include various rule violations. A local student remarked that it is often hard to tell which buildings are unauthorized, as some blend into the environment seamlessly. Nevertheless, these structures contribute to visible contrasts within the district, with modern high-rises standing out sharply against older, smaller houses, symbolizing a neighborhood in transition. The group identified five key issues caused by these buildings: insufficient spacing between buildings and roads, cramped layouts, missing property boundaries, arbitrary building forms that clash with existing designs, and the absence of sidewalks, which are often replaced by barriers. This unregulated expansion has not only altered the district’s visual landscape but also challenges urban planning efforts to establish a safe and accessible environment for residents. The group’s findings underline the need for clearer, enforced regulations to create a more orderly and livable urban space.
Workshop Day 2
The Illegal Building Group examined the challenges posed by illegal buildings to urban development. They identified five main issues that compromise both residents’ quality of life and safety: narrow spacing between buildings, insufficient setbacks from roads, fences blocking public spaces, unsafe rooftop structures, and unsecured construction sites that pose significant hazards. The group recommended immediate safety measures, such as installing protective barriers at construction sites. Long-term solutions would require comprehensive urban planning, especially for buildings close to streets. The mix of new high-rise developments and older structures has created a sense of density and disorder in the cityscape. They emphasized the need for consistent urban planning to enhance mobility, safety, and overall quality of life in Matiçan.
